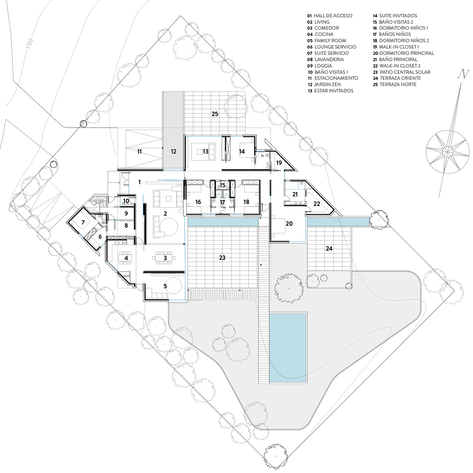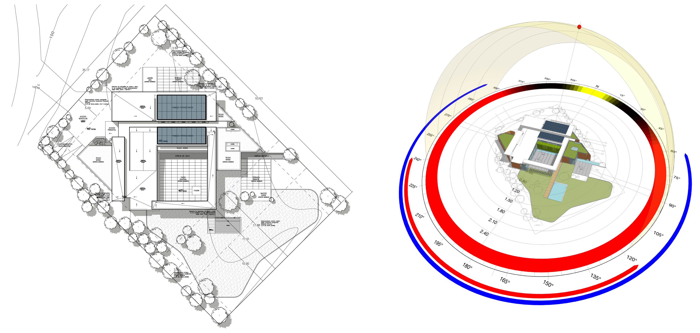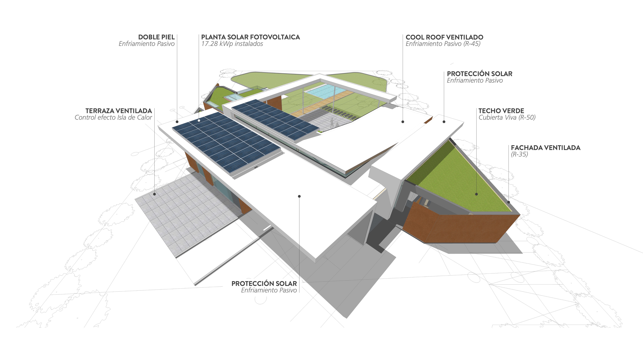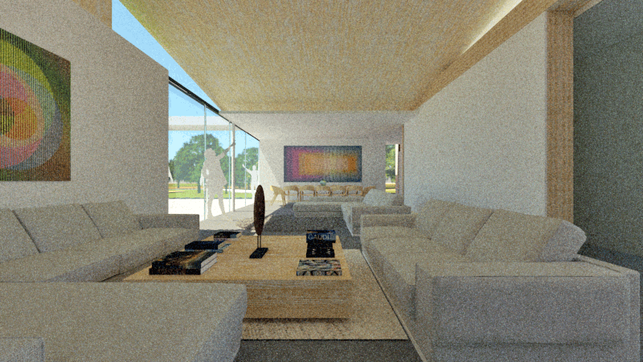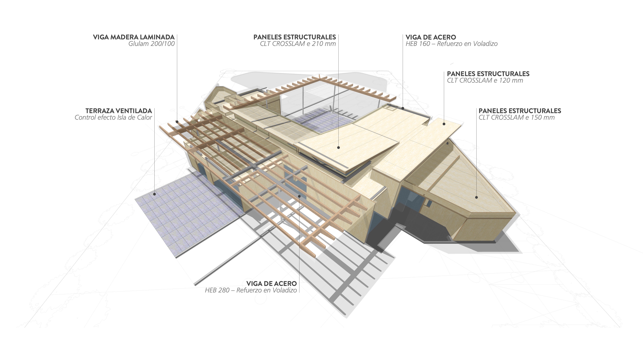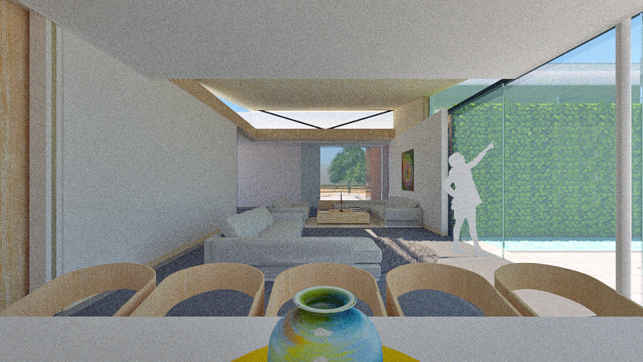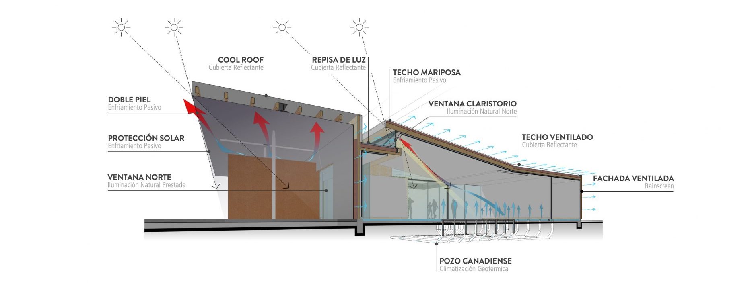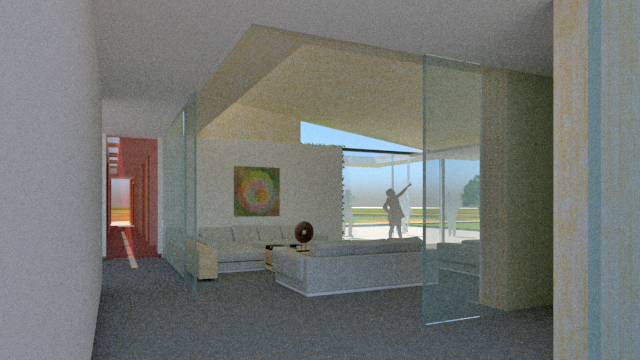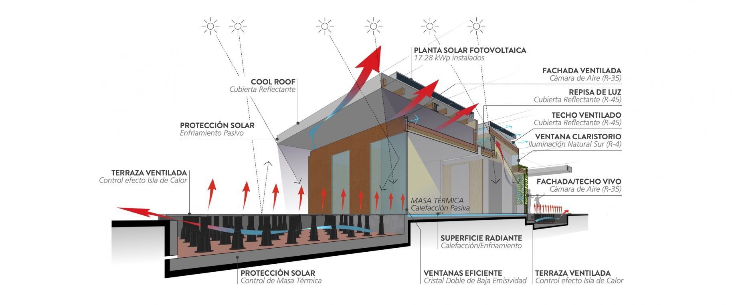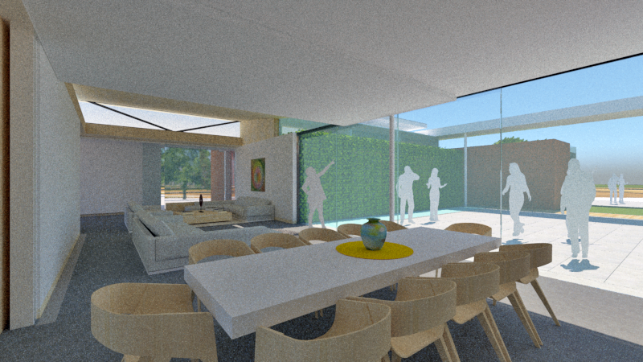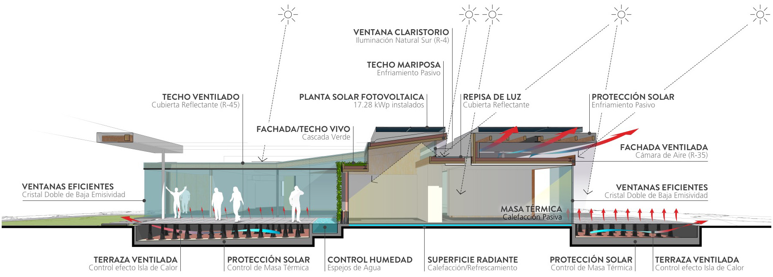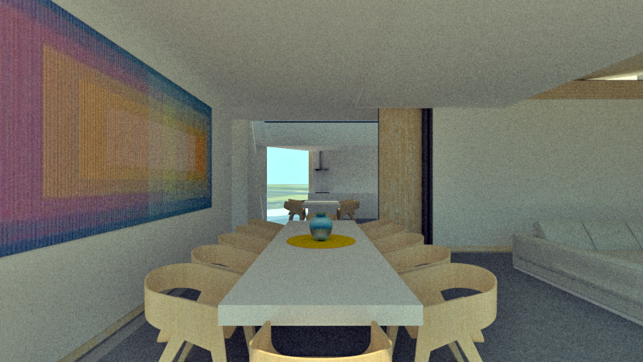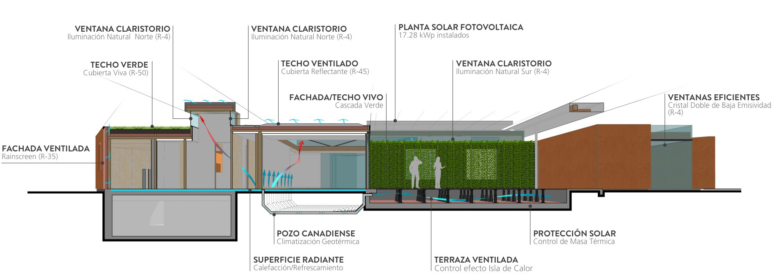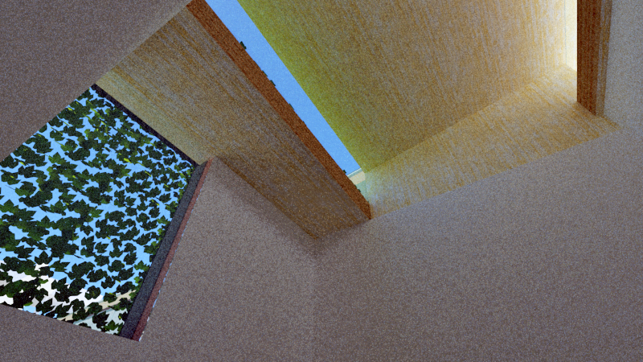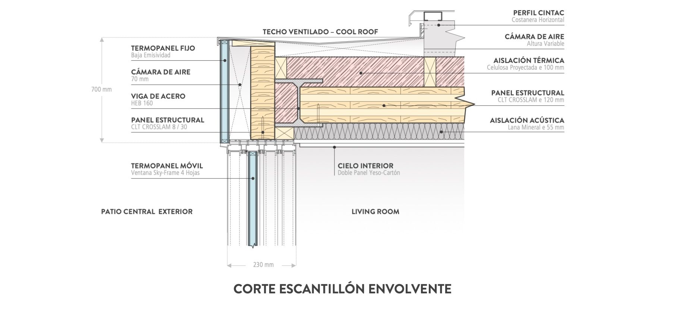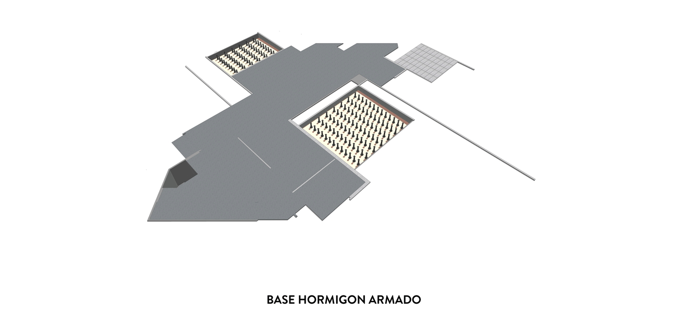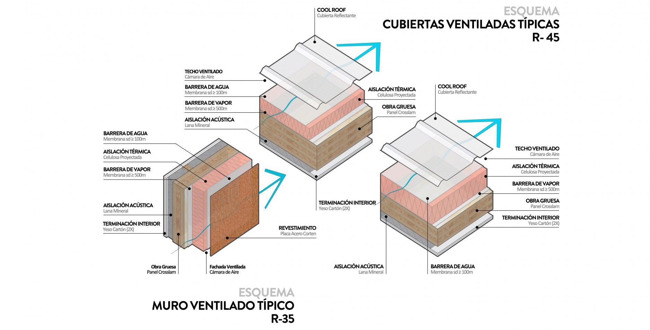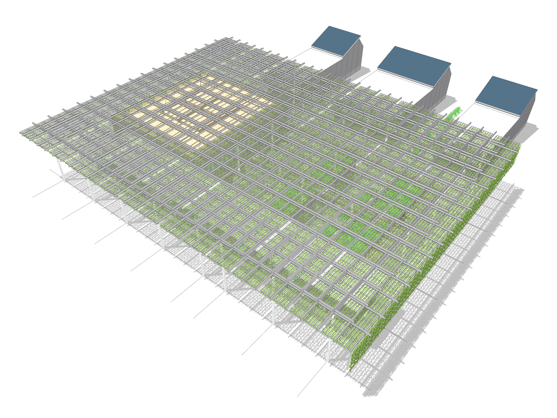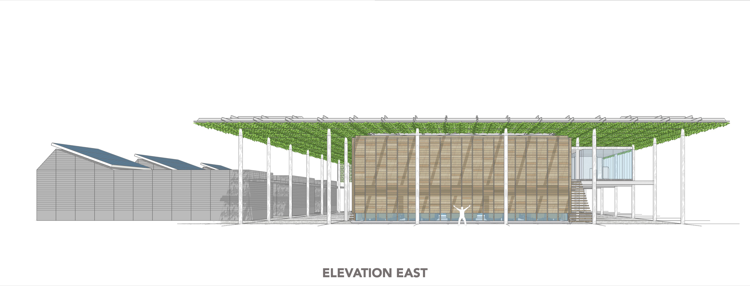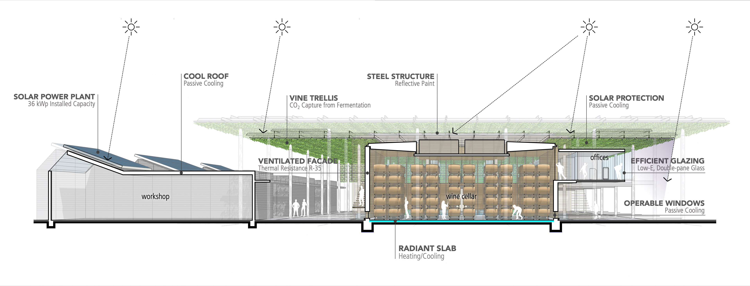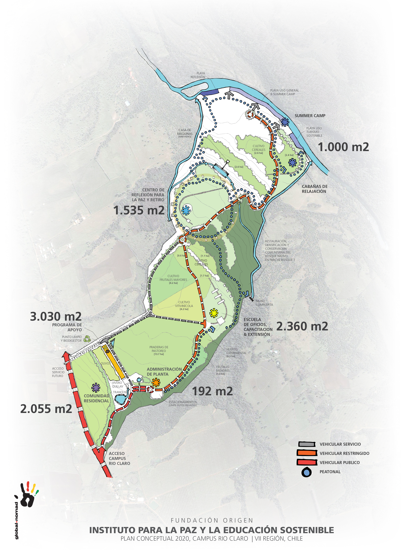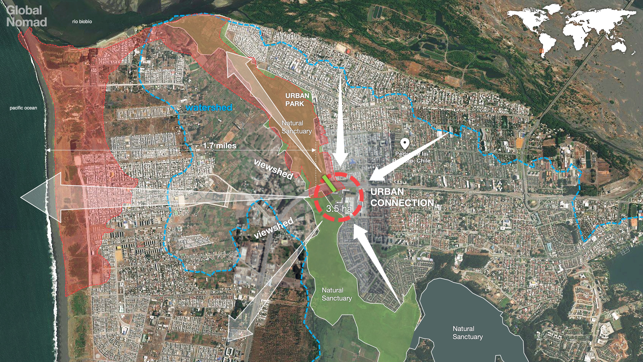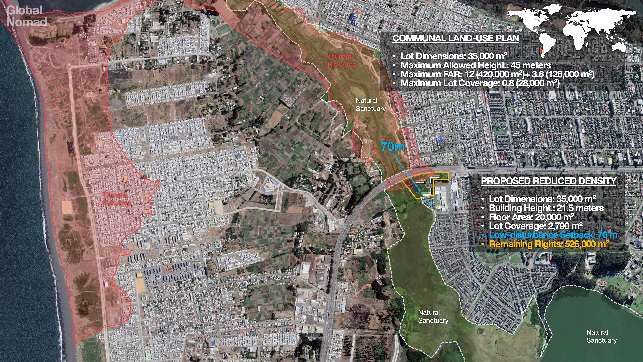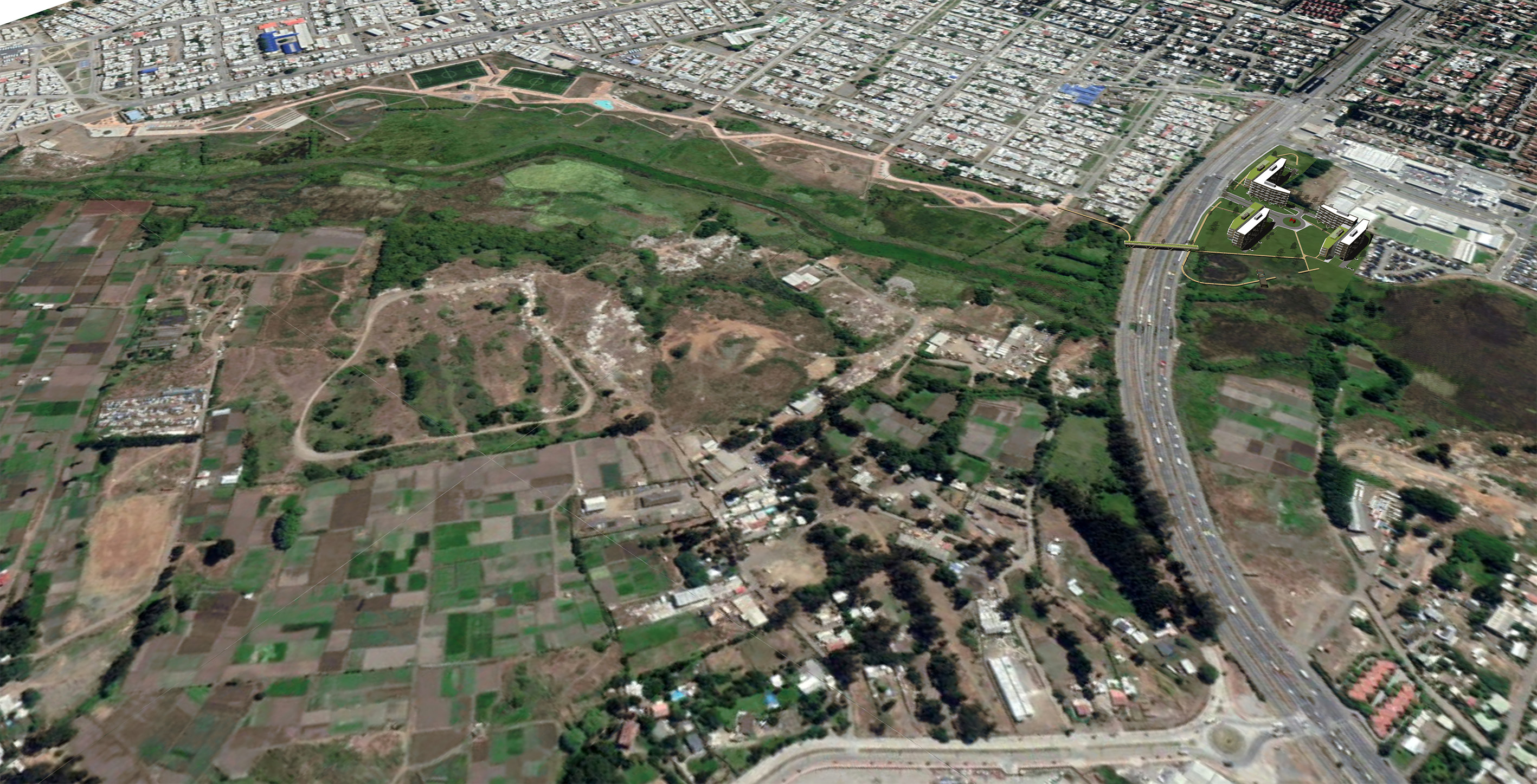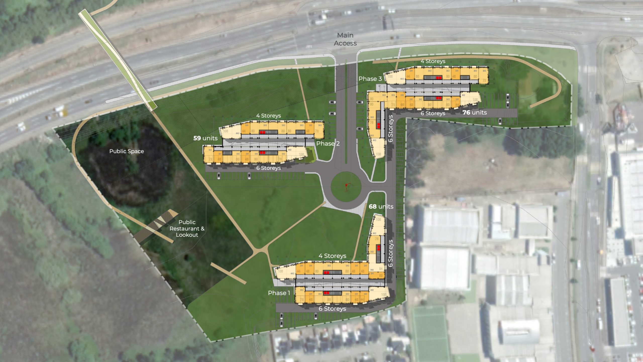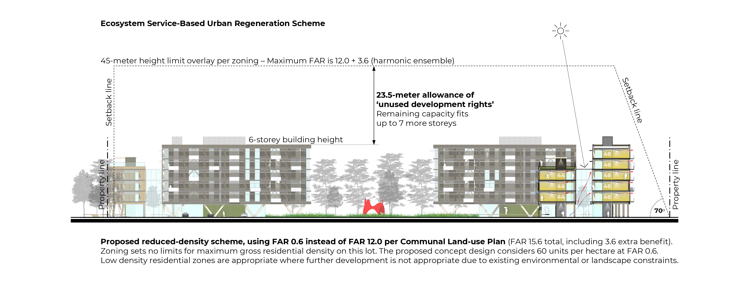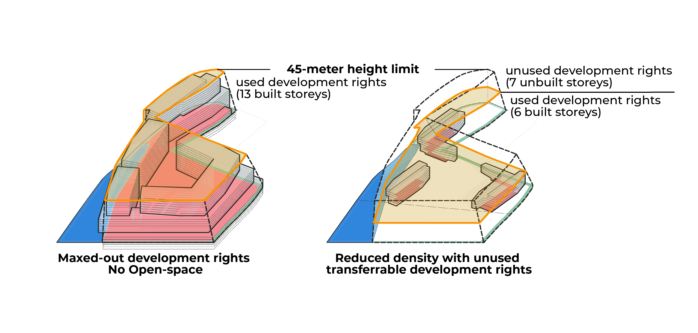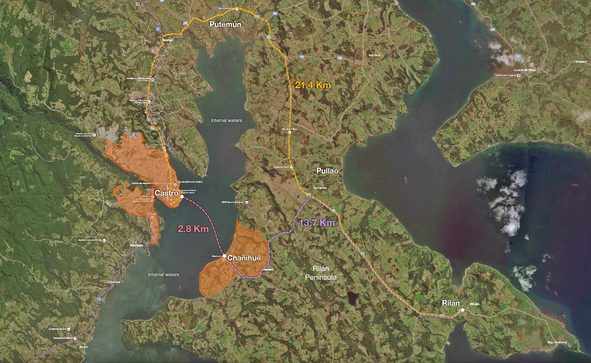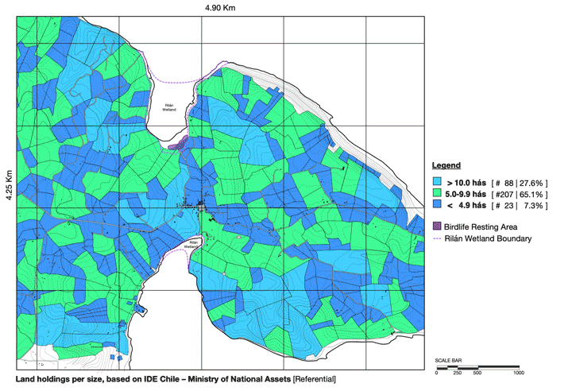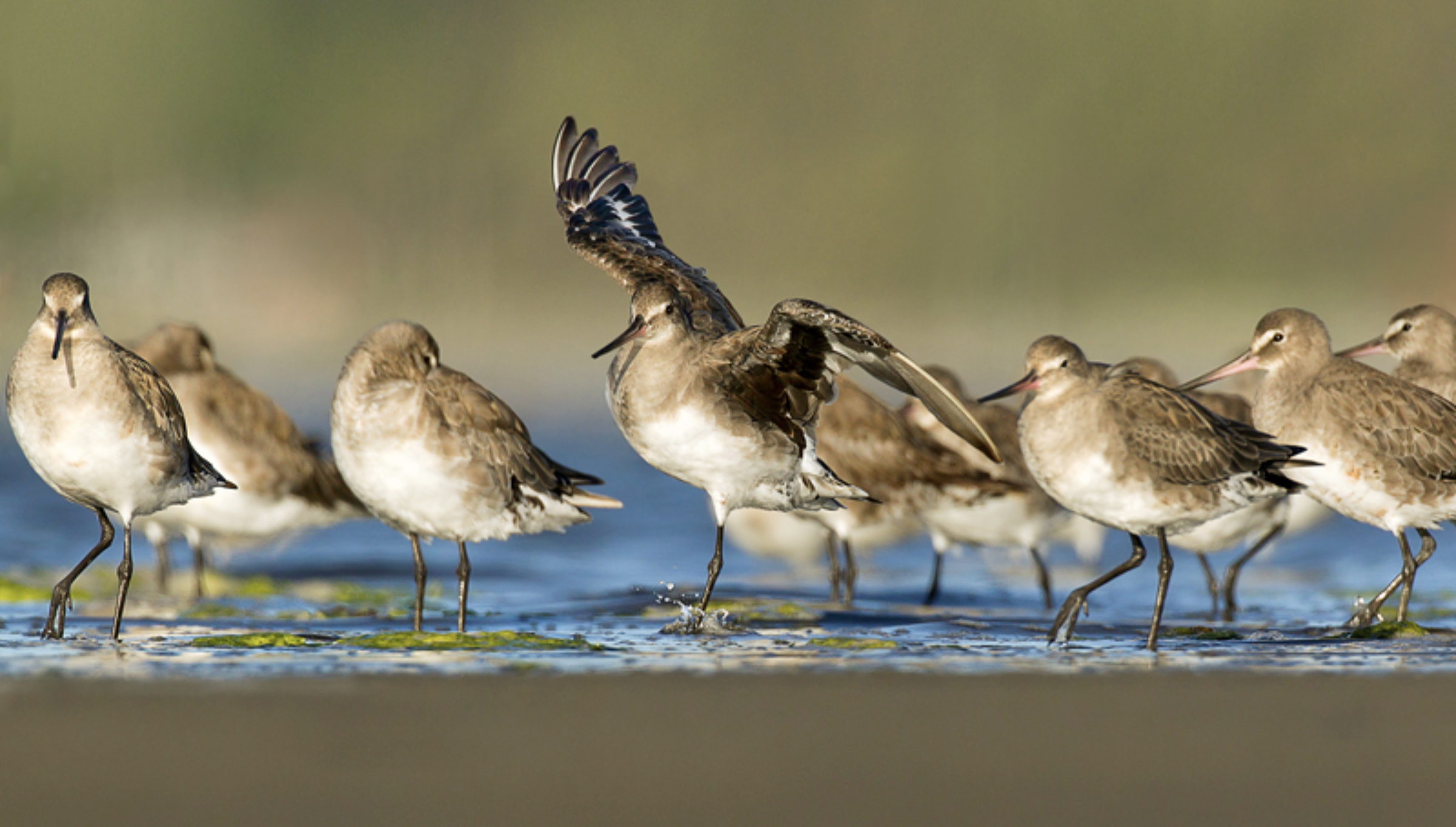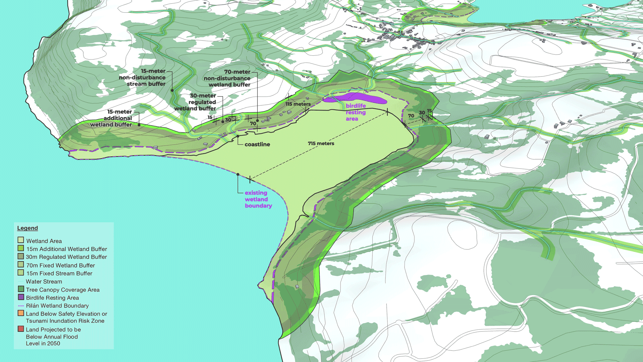WE STRIVE FOR SUSTAINABILITY AT EVERY SCALE
Specializing in integrated climate-based design, our human-centered approach expands organically: from designing a tiny building to envisioning a regional masterplan, our expertise and commitment to applied sustainability at any scale of implementation and complexity consistently empowers human experiences, wellbeing, decision-making, and behavior. Our approach integrates principles that include low-carbon design, low-impact development, high-performance buildings and landscapes, and life-cycle costing.
CASA-SOLAR CUCURELA
This 450 m² residence is located on a 1,850 m² site within Hacienda Chicureo Club de Golf, in Santiago, Chile.
Integrated Design Approach
With a robust integrated design approach, this house has been conceived as a pioneering demonstration of mass timber’s great capacities (aka Cross Laminated Timber or CLT) to dialogue with conventional materials, such as reinforced concrete, structural steel, and laminated timber or glulam, resulting in hybrid structures that minimize the use of non-renewable materials and maximize the dimensions of interior spaces, achieving a unique fluidity between them, promoting transparency and mesmerizing views towards the golf course, which is the main adjacent landscape, towards the southeast of the property.
High Performance & Low Impact
This sustainable house banks on the thermal performance capacity of Mass Timber (aka Cross Laminated Timber) as the only material within the building envelope featuring net-positive energy performance standards —supported by a 17.28 kWp PV plant on-site— and a well thought low-impact development strategy using state of the art design and engineering techniques to control stormwater infiltration and pre-treat pollutants —including green roofs, bio-swales and pervious pavements— to significantly reduce the overall impact of land development on stormwater runoff and the local aquifer, while designing with nature.
Fast & Precise Assembly
A highly-precise assembly of 90 m³ of mass timber panels fabricated off-site is broken down into three hundred parts, with panel thicknesses ranging from 100 mm (most prevalent measure in the vertical elements) to a maximum of 210 mm —on the inclined roof above a 50 m² Living Room (8.5 m in length by 6.0 m in width)— a thickness that provides extra stiffness to eliminate all types of intermediate vertical supports within that space. Finally, very few reinforcing inverted steel beams were included in the design to provide more transparent views from inside the space toward the golf course, especially at the corners, even those where the design considers green roofs (extra weight).
Hybrid Structure
One of the main structural challenges while designing the roof overhanging elements was the northern segment that, with only 40 centimeters of edge, acts as a solar protection devise and a double roof, in addition to covering the parking area through a cantilever of 6.20 meters long and 5.60 meters wide. To achieve the slenderness of the element, we decided to use a hybrid framework between steel beams HEB 280 and glulam beams 200/100, avoiding the use of pillars that would hinder lightness and maneuverability in the parking lot.
OUTDOOR SUSTAINABLE WINERY
A 1,550 m² passive winery, fully driven by sustainable & lean architectural design standards for high-performance and low impact on the site, the atmosphere, and Casablanca Valley’s highly depleted aquifer.
High Performance & Low Impact
Featuring a well-thought system of outdoor fermentation processes within four vegetated concrete tanks and six stainless steel tanks, this open-space industrial facility sits under a 1,200m2 giant vine-covered permeable roof, that allows for a natural cycle of (a) solar radiation & thermal control, (b) stormwater management and (c) on-site fermentation-based carbon sequestration, with the least possible enclosed space (only the wine cellar & office space + warehouses) for top-notch cost-effectiveness.
Program
This project considers the following program:
– Administration Area …………………………………………… 57 m²
– Corporate Area ……………………………………………………. 127 m²
– Production/Support Area ………………………….. 1,084 m²
– Ancillary Area ………………………………………………………. 165 m²
– Residency Area ……………………………………………………. 101 m²
Technical Specs
Maximum Production ………………….. 90,000 Liters
Maximum Cellar Capacity …………… 700 Barrels
Six Grape Varieties:
– Sirah ………………………………………………….. 10%
– Cabernet. Sauvignon …………………. 20%
– Cabernet Franc ……………………………… 10%
– Carignan ………………………………………….. 30%
– Petit Verdot …………………………………….. 10%
– Pinot Noir ………………………………………… 20%
INSTITUTE FOR PEACE & SUSTAINABLE EDUCATION
A 1,100,000 m² (110 hectares) sustainable campus masterplan for Fundación Origen’s new facility toward education and social entrepreneurship in Río Claro, Chile, featuring a full-blown whole-systems design approach for phased development.
Balanced Living Approach
With the convergence of multiple disciplines integrated into Fundación Origen’s Institute for Peace and Sustainable Education, in Río Claro, comes a great opportunity to provide a highly sustainable and low impact environment, balanced with the local ecosystem and community. The Campus will be a reflection of the principles and values embodied by the foundation:
- sustainable living;
- spiritual wellbeing, social ecology, and environmental health;
- culture, education, and research;
- organic food production & local economic prosperity.
Program
This project considers the following program:
– Administration Area ………………………………………….. 57 m²
– Corporate Area ……………………………………………………. 127 m²
– Production/Support Area ………………………….. 1,084 m²
– Ancillary Area ………………………………………………………. 165 m²
– Residency Area ……………………………………………………. 101 m²
Technical Specs
Maximum Production ………………….. 90,000 Liters
Maximum Cellar Capacity …………… 700 Barrels
Six Grape Varieties:
– Sirah ………………………………………………….. 10%
– Cabernet. Sauvignon …………………. 20%
– Cabernet Franc ……………………………… 10%
– Carignan ………………………………………….. 30%
– Petit Verdot …………………………………….. 10%
– Pinot Noir ………………………………………… 20%
REGENERATIVE TIMBER
TDRs, LDI & CLT
This 20,000 m² residential concept-design project featuring reduced density, low-carbon materials (Crossed Laminated Timber – CLT) and low impact development (LDI) principles on a 3.5 hectare site adjacent to a Natural Sanctuary in southern Chile, using Transferrable Development Rights (TDRs) as a prop for the redistribution of development to support conservation.
Highly Anthropized Watersheds
Long before the era of agriculture, the earth’s natural processes provided food and clean water for humans and other species. Agriculture, while allowing for the creation of modern civilization, brought a new set of challenges including increased erosion, runoff issues, and conflicts over water. Then came the massive conversion of agricultural land for industrial and urban development, transforming these processes permanently.
Urban soil characteristics, especially soil physical properties, have changed dramatically due to compaction resulting from intensive human activities and the expansion of paved surfaces, affecting local water regimes, including increased volumes of urban runoff during rainy seasons due to a decline in soil infiltration capacity, with the potential detriment in the health and balance of the adjacent wetlands and their habitats.
Designing for Ecosystems in Crisis
Impacts on the balance of watersheds and ecosystems may increase the exposure and vulnerability of adjacent communities. Focusing on water dynamics as a driver for climate adaptation strategies and hazard mitigation is a design approach that acknowledges that climate vulnerability and resilience are related to both how we build and where we build.
Low impact development principles, featuring state of the art design and engineering best practices, can help regenerate those critical ecosystems by maintaining the predevelopment –as in before agriculture– hydrology and water quality of a site or area.
A New Development Mindset
Recent assessments show that urban surface has tripled in the study area, in the past forty years. These are based on landscape metrics and spatial pattern analysis from photo interpretation, and do not necessarily take into account the predevelopment effects of agriculture –of pre-hispanic origin– on the soil, the water regime, and the ecosystem, focusing mostly on the evident disturbances derived from the expansion of social housing and mega real estate projects, which began in the 1960’s and peaked twenty years ago around the estuary, supported by precarious land-use planning regulations that disregarded the human risk as well as the natural functions/value of land, as much as developers did –both public and private.
With the recent declaration of the Natural Sanctuary, and the Urban Wetlands Law, a new generation of developers are needed to change an obsolete paradigm and thrive within contemporary and appropriate restrictions to safeguard the natural conditions of the coastal landscape as much as possible. Rethinking the business and the role of real estate development in the sustainability of our cities –maintaining a focus on conservation, recreation, and education– allowing humans and nature to coexist in a healthy manner, is fundamental to reach Chile’s climate change goals.
Healthy Watershed, Healthy Coast
This sustainable house banks on the thermal performance capacity of Mass Timber (aka Cross Laminated Timber) as the only material within the building envelope featuring net-positive energy performance standards —supported by a 17.28 kWp PV plant on-site— and a well thought low-impact development strategy using state of the art design and engineering techniques to control stormwater infiltration and pre-treat pollutants —including green roofs, bio-swales and pervious pavements— to significantly reduce the overall impact of land development on stormwater runoff and the local aquifer, while designing with nature.
Fast & Precise Assembly
A highly-precise assembly of 90 m³ of mass timber panels fabricated off-site is broken down into three hundred parts, with panel thicknesses ranging from 100 mm (most prevalent measure in the vertical elements) to a maximum of 210 mm —on the inclined roof above a 50 m² Living Room (8.5 m in length by 6.0 m in width)— a thickness that provides extra stiffness to eliminate all types of intermediate vertical supports within that space. Finally, very few reinforcing inverted steel beams were included in the design to provide more transparent views from inside the space toward the golf course, especially at the corners, even those where the design considers green roofs (extra weight).
Hybrid Structure
One of the main structural challenges while designing the roof overhanging elements was the northern segment that, with only 40 centimeters of edge, acts as a solar protection devise and a double roof, in addition to covering the parking area through a cantilever of 6.20 meters long and 5.60 meters wide. To achieve the slenderness of the element, we decided to use a hybrid framework between steel beams HEB 280 and glulam beams 200/100, avoiding the use of pillars that would hinder lightness and maneuverability in the parking lot.

A view from the Natural Sanctuary towards a 70-meter publicly accessible voluntary low-disturbance buffer, inside the complex.
While the local zoning code enables this 3.5-hectare site to develop up to 526,000 sqm with an 80% lot coverage, this concept-design project develops only 20,000 sqm and a lot coverage ten times smaller than the maximum legally allowed, keeping the remaining unused 506,000 sqm to develop elsewhere, through a transferrable development rights program.
SUSTAINABLE CHILOÉ
Coastal Land and Plain Watersheds Planning in the Rilán Peninsula
Part of the Rilán Peninsula, the village of Rilán presents unique geographic, historic, cultural, scenic, and natural conditions that provide a rich prototypical context to visualize the planning potential of a sustainable land-use and development model that safeguards the globally relevant coastal wetlands of Chiloé.
Collaborative approach
Using ecoBlitzⓒ we engaged the key players of local development, to collaboratively approach the central question ‘How might we integrate the different land uses on high conservation value areas -natural and cultural- to advance sustainable development in Chiloé?’.
Integrating the land-use patterns in the Rilán Peninsula requires the systemic combination of all variables, aspirations, constraints, trends, and public plans that facilitate the sustainable development scenario including:
- resiliency and climate-proofing for development;
- human security, health, equity, and wellbeing;
- environmental health;
- biocultural permanence;
- economic prosperity.
High Performance Water Dynamics
Focusing on water dynamics as a driver for climate adaptation strategies and regional or local planning and development processes on island territories like Chiloé is simply a must. This is not only a response to human security in anthropized territories, but also to the needs of all biodiversity including us– since we are together in the dependency on water.
A higher private demand for land in the Chiloense region is advancing counterclockwise concerning the access to fresh water, which is directly associated with the degradation of critical ecosystems that are key in the hydric regime, like coastal wetlands.
The health of our coastal wetlands depends on aquifer recharge with stormwater.
Biocultural Standards
From a human wellbeing standpoint, one of the largest threats to the cohesion of any community and their culture is not having access to public places for exchange and interaction with nature and other members of the community.
Technically and for the time being, the entire Rilán Peninsula is agricultural land with the absence of a legally binding framework to oblige the provision of public or community spaces as a requirement that equips the rururbanization process taking place in the area in an appropriate manner. Land subdivisions advertised as residential projects do not provide for cultural development, human wellbeing or biological integrity.
Chiloé needs a systemic approach to public policy.
Addressing Protection & Hazards
Coastal wetlands act as natural buffers that mitigate the energy of sea waves, as well as against rising sea levels in the context of global climate change.
Tsunamis and storm surges are recurring coastal flood hazards.
Setbacks are appropriate to regulate the location of structures and minimize the impact of socio-natural disasters associated with the short-term dynamism of the coastal zone, as well as to provide protection to the coastal wetlands from human disturbances.
Structures located within regulated buffers, defined by appropriate setbacks, will be mandated to comply with resiliency principles through best-practice low-impact development guidelines and nature-based solutions, and address the recently approved Urban Wetlands Bylaw which considers the following minimum criteria:
- protect the ecological and functioning characteristics of urban wetlands;
- maintain the surface-water and groundwater hydrological regime of urban wetlands;
- promote a rational use of urban wetlands.

